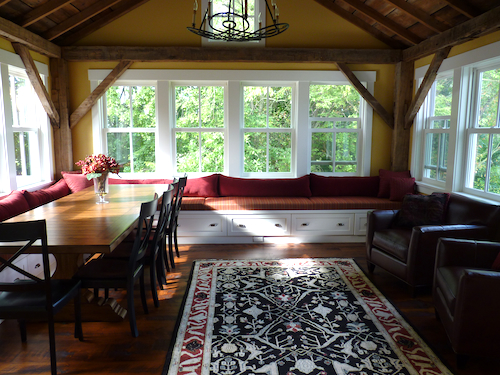
By popular request from my kitchen-planning friends at the GardenWeb forums, I took a few more pictures and drafted a floor plan of the kitchen. Above, the rest of the great room, as seen from the kitchen.
The entire room is approximately 21’x43′. At one end is the kitchen. In the center is a dining table that seats 12 (it’s wide enough that two can sit at the head and foot). The other end is the living room area.
There is also a 16’x16′ sun room attached to one side of the great room. We have built-in bench seating along two walls and another dining table. When we have family over, there’s 10 adults and 13 kids, so the idea was kids in the sun room and adults at the dining table. We also thought our nuclear family of six would eat in the sunroom for regular meals. But what happens in real life is that everyone sits at the island, because I’m generally on my feet through dinner.
Here’s the sun room as seen from across the room (I’m standing approximately where you enter the great room):
Here’s a closer view of the sun room:
I drew out my kitchen layout with measurements. If you want a pdf, post me a comment here, and I’ll be happy to email it to you. It’s pretty much to scale, with 1 cm=1 ft.
When I drew up the floor plan, I realized there was one more view of the kitchen you don’t have, with the refrigerator and microwave:
For those of you who didn’t see the first dream kitchen post, you can find it here.
Happy planning!



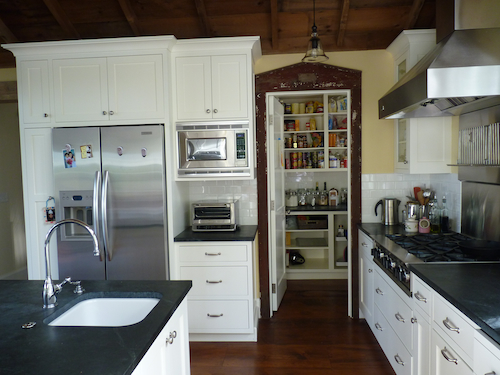

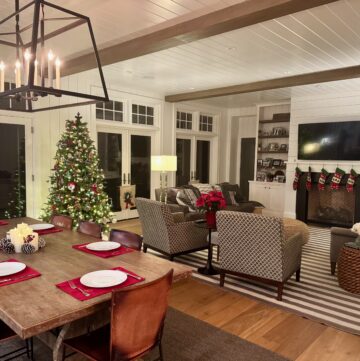
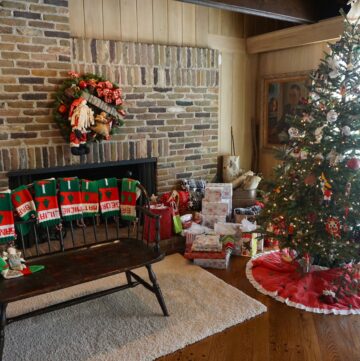
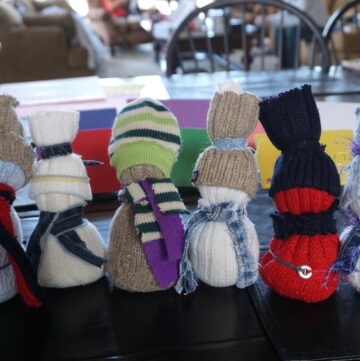
I’d like to get the pdf. I love your space – beautiful!
Sent! Let me know if you have any trouble with the file. Good luck with your project!
I would love to get the pdf as well. Thanks!
Your kitchen is a real inspiration of efficiency, simplicity and beauty…thanks for sharing!
Sent it – let me know if you have any issues reading the file.
Love your beautiful space called Home….are those Heart of Pine Floors? If they are not, what are they and will you Please share the resources where we may purchase these floors. We live near Cincinnati, Ohio, is that anywhere near you? We are moving in 1 month and are trying to finish most of the renovation before we have to move in! Most of our vintage 80+ yr. old home already has restored Oak Floors except for the bathrooms. But we want to replace the modern tile floor that was installed into the kitchen with Heart of Pine. How is your floor to take care of and do you have a dog….we are wondering about scratches from their toenails! Do you know the name of the finish that was put onto your floor?
Also, like to see your PDF, your home looks beautiful. Our old home is all brick but I imagine that yours is a more natural material, like wood or shakes, right? The ceilings are spectacular, what kind of wood was used on the ceilings? And the two story windows in the great room, just amazing…is this your best view?
And the lights on the ceiling in the room with the built-in seating and long table & two leather chairs (this is the sun-room?) – is that a hand forged wrought iron with the chandelier bulbs, was this hand made, do you have a resource for this ceiling light? Your ceiling lights are all wonderful but do you miss having any ceiling fans? Maybe it is not as hot there in the summer as it is here! Well, Thank you so much for your help, roseofblue
hi roseofblue – the floors are new pine from carlisle wide plank floors, finished with a carlisle stain (bradford umber) and tung oil:
link to Carlisle Wide Plank Floors
don’t have a dog, but we have four little kids! so the floor is scratched but really just looks weathered and beautiful. we also pre-distressed the floors, so i never even notice the new scratches and dings.
on the exterior, the house is a white farmhouse with board and batten siding and a charcoal standing seam metal roof.
i’ll have to check on the ceiling wood (barn siding, just not sure what kind of wood) and the sun room light (purchased, not made). we were going to do a fan in that room, but we couldn’t find any fans with lights that we really liked. we are in central ohio here, and it is definitely hot. =P
sending you the pdf of the kitchen!
cheers,
chinese grandma
hi roseofblue – the chandelier is made by currey & company. here’s a link to it: sun room wrought iron chandelier.
cheers,
chinese grandma
I love the layout of your kitchen. It looks like a great work triangle. Do you do most of your prep on the island or on the counter near the rangetop? If you prep on the island, do you find it inconvenient to move between island and rangetop with your prepped ingredients?
I would also love to have a copy of the PDF.
i always prep on the island – love having the large space to work. also that way faces out to the rest of the room. it’s a short way from the range, so i just bring chopped ingredients over on the cutting board. sending you the pdf. thanks for visiting!
I love, love, love your kitchen!! Can you please tell me where you got your cabinets? I’m considering using cabinets from a custom cabinet maker versus Crystal or Plain and Fancy. Thanks so much!
hi lisa, my cabinets were custom by Cooley Custom Cabinetry here in central ohio. we’re fortunate to be in an area where there are a large number of wonderful craftspeople (many of them amish or mennonite). good luck with yours, i’m sure it will turn out great!
wonderful kitchen and blog! Came here from Gardenweb. Can I have a copy of your pdf? Also I read your entry on Chinese mothers and have to say that it is one of the most balanced commentaries I have seen. As a chinese mother also born in the Year of the Tiger, I have both respect and some incredulity for Dr. Chua’s parenting descriptions, but do admire her for her candor.
thanks, nancy! love my gardenweb friends, and i appreciate your kind comments on the tiger mom post. hope the kitchen layout is helpful!
What a dream kitchen! I am delighted to have stumbled onto your blog. DH and I are building a retirement home and your great room, dining room and kitchen are almost identical to ours – right down to the beams! We plan to have local Mennonite or Amish craftsman make our cabinets. Please forward your PDF! Congratulations on a warm and inviting home.
how great – sounds like a fantastic project! good luck – hope the pdf helps.
May I also have a pdf copy of your floorplan? Thanks so much! Your kitchen is fabulous!
hi tay, sent it to you! hope you find it useful.
I read about you on The Kitchn. We are renovating our kitchen soon and enjoyed looking at some many inspiring kitchens. I will check out “That Home Site” you mentioned also. Love the feeling of openness and light. Could you please tell me about the windows in the kitchen? How did you come to choose individual windows and then 2 rows, one on top of the other. I suppose the top windows can each be opened indiviudally – and what brand are they? Would love a copy of the PDF. Many thanks !
hi mary – sorry i’m behind on responding…the windows are marvin. the very high windows don’t open. the ones above the counter are casement windows that can be opened from top or bottom. the number and configuration of windows was primarily guided by the shape of window that worked well proportionally. we wanted to maintain a farmhouse look, though the amount of glass in the room gives it a more modern feel. i am sending you the kitchen layout pdf right now. thanks so much for your interest!
Hi, Could you tell me what is the Make and model of your Over the Counter Microwave oven? I am building a new kitchen and am looking for this type of microwave. Thanks!
hi kathy – kitchenaid KCMS1555SS. i really like it. good luck!
Thank you for posting all this great information on your beautiful kitchen ! We are renovating a 1790 farmhouse in Maine, and your photos have provided a wealth of motivation and ideas.
Can you possibly send a picture of your home’s exterior ? We are deciding between colors on the standing seam metal roof, and noticed you picked charcoal grey. We also have white clapboards on our home.
Thanks for your help!
I found your website when I was searching for a salmon recipe. I love your kitchen and I am in the process of remolding my home and kitchen. Can you please email me your PDF file. Can you also send me additional pictures of your kitchen sink side of all the drawer set up so I can get more ideas how to set up my kitchen draw like yours. I really like the deep draw idea to hold all the rice bowl and plates. Now you have your kitchen for a few years is there anything you want it differently? Please feel free to give me any advise you may have. I am in Daly City, CA.
hi amy – good luck with your remodel! the deep drawers are my favorite. i’m also working on a kitchen design in CA right now, and i like my ohio layout so much i’m keeping it as much as i can. the only thing i don’t like in ohio is my one cabinet with pull-out shelves – wish i’d just done drawers instead, though sometimes you just need a cabinet for symmetry or to change up the look. sending you the pdf. thanks for coming by!
Hi! I stumbled across your site looking for kitchens with soapstone counters. We’re planning a timber frame, and it’s overwhelming all the options! Your kitchen looks so similar to what I’ve been dreaming about, and everyone tells me it won’t work (mostly the oversized island). I love seeing someone else with the same idea. Can I also have a copy of your pdf?
Thanks! Emma
hi emma – thanks for your comment, i will email you the pdf. good luck, your work will surely pay off!
Greetings from South Sudan!
I stumbled upon your blog after searching for cinnamon rolls recipes and an hour later Im still touring this lovely website and this page in particular. Im collecting designs for my dream kitchen and I’ve fallen in love with yours as it accommodates for so much and still has the authentic cluster-free feel. It would be very kind of you if you can send me the pdf.
hi christina – south sudan, how fantastic! what a delight that you found me. sending you the pdf as well as fond greetings! please come back often.
LLLOOOOOVVVEEEEE this kitchen! I am in the middle of renovating mine! done painting cabinets. On the hunt for the right pattern in my soapstone. But my question to you is… What is your hardware info and where did you get it? It is rustic yet still sleek. Love it. Thanks for your help!
hi sara – the hardware is schaub…i believe the knob is 706 and the pull 745. super simple, not expensive, and they both feel good in the hand. good luck with your project, you are getting there!
omg, beautiful kitchen, please forward me pdf, love the whole house too
I stumbled upon your blog after reading about your kitchen on the kitchn site. Amazing kitchen and set up. I especially like that you have mostly lower cabinets and not alot of higher cabinet that most of us ladies can’t reach into anyway. Beautiful design. I would love to have a copy of your pdf! We are remodeling our kitchen soon, and adding more windows for light so the lower cabinets and all your great features will work fantastic!!!
Hi!
I read about you f/the Ktchn and also saw your kitchen on Pinterest on my search for soapstone. My Husband and I are in the process of planning a Timberframe home in Grand Marais, MN and I’ve used some of these pictures as examples to our builder. I adore your kitchen, LOVE IT! We love the look of soapstone counter tops and I was wondering now that you’ve had them a few years, do you love it? and are they hard to maintain and would you get soapstone again? Also, I was wondering if your ovens are gas or electric and what made you go with a cooktop w/wall ovens over a range w/ovens below? I thinking of having our range on one end of the island, the fridge on the opposite, but after seeing your kitchen, that looks nice too. What made you decide to put your cooktop on the end of your counter and do you mind the ovens being on the other side? I’m planning on the Wolf 48″ Dual Fuel Range, I love the look of a range and having the ovens right below, but your kitchen layout seems very useable and looks beautiful too so it makes me think. Blue Star is coming out soon w/electric wall ovens soon….(I think I would prefer electric ovens for baking, do you?) Anyways, I would love a PDF copy of your kitchen if possible! I too am building my “forever” kitchen and don’t want to regret anything!
Thanks so much!!!
Shannon W.
I found your website searching for your Derby Pie recipes. Great by the way. I would love a copy of your pdf. This is an amazing space and your fine tuning of functionality is terrific. I will spend more time reading your other posts. Happy Spring.
Fabulous kitchen! I don’t know if you are still passing on pdf”s of your kitchen layout but I would love a copy of it. We are currently building our house on some acreage and your kitchen is very close to the direction we have been heading. So sweet to run across your site today….I have been on it all day! Thank you for being so open in sharing your ideas!
hi stephanie – i sent you the pdf. best of luck with your project, sounds like it will be fantastic!
I would love a pdf copy of your amazing kitchen! please share!
hi gwen – i sent it to your email! hope you find it useful.
Hi Chinese Grandma,
Last week you helped me with my sink and slab drawers, but I’m afraid there is no help for me regarding paint color on the cabinets. When I look at swatches of Chantilly Lace, I love it. However, I really don’t want stark white cabinets against my noire soapstone, and when I see pictures online of CL cabinets, more often than not, they look too stark to me. The trim will be the same color as the cabinets. I’ve made so many paint mistakes my whole life that I’m gun-shy. I instinctively know that I don’t want a yellow looking white, but maybe I am exaggerating in my imagination how yellow some paints will turn out. I understand the lighting is different in every house. How do I find good advice to help me visualize what the finished product will be in my home– especially since all my lighting will also be new?
hi karen – more great questions! it’s really important to look at colors on site, as many factors – orientation of the room, vegetation outside windows, etc – affect the light you will see.
ask the paint store to brush out 8″x10″ cards for you of different whites you are considering. will your kitchen have a lot of natural light, or will you usually have lights on? look at the samples in your kitchen space and hold them next to countertop samples, wall color samples, etc.
is the trim color running to other rooms? are there elements in those spaces (eg furniture, rugs, window treatments) that are staying? consider how the trim will look with those elements too.
i have good natural light and tend not to turn on lights until evening. but if you will often have lights on, definitely hold up your samples under the kind of lights you will be using.
i bought a sectional for my basement that looks neutral during the day, but under my recessed lighting at night, a blue-green tone comes out. super weird.
good luck, and don’t stress. just gather up your info and consider it all together. i think an answer will be clear once you look at all the elements on site. go different times of the day too. these selections are a lot of work up front, but the effort really pays off when you make choices that work well for a long time.
Your kitchen is a wonderful mix of form and function!!! I love it. I would love the PDF please : ).
By the way, where is your trash pullout? I’m having trouble finding a location for the trash since I will have two dishwashers flanking the cleanup sink, as you do in your layout.
hi grace – the trash pullout is just past the dishwasher, and it’s still convenient. i hope you found the pdf useful. good luck with your kitchen!
Lilian, this and the newer kitchen are both beautiful. I am in the process of planning a new kitchen to go into an old schoolhouse. The problem: waiting to move in, then waiting to knock down a wall (or two). Currently agonizing over fridges. Happy that is the biggest problem in my life, thought! I would love to have a PDF of this kitchen, if you are still giving it out.
Hi–I’ve admired your kitchen for the last couple of years and we are finally starting a kitchen remodel. Could you send me the pdf?
Very nice kitchen and dining room- exactly what we are planning as well. I would love to have a table/chairs to seat 12- where did you purchase? Are your chairs Windsor style, do you like them, and are they easy to keep clean? We have 4 littles so I have lots of crumbs also:)
hi angela – we actually had the table made locally, because it was so hard to find the right size (esp wide enough to fit two on each end). the chairs are windsors, and i love them – a very comfortable hard chair (no upholstery for little kids!), sturdy, indestructible and super easy to clean. best of luck with your project…and those four littles! =)
I absolutely love your kitchen! Could you please send a pdf? Thanks!
Hi Lillian I love your kitchen with thought and practical efficient work design. Please, if you are still emailing a pdf of its design, can I have a copy? Much appreciated.
I love your kitchen. Could you please share your pdf.? I’m currently looking for a new range. My current stove is 40 inches with 2 ovens. They no longer make 40” ranges! So my choice is 36” or 48”. One leaves a gap and the other will require cutting out cabinets. This dilemma then opens the door to renovation…. Glad to hear your are feeling better and back!
hi peggy – ugh, that is a dilemma! or maybe an opportunity you weren’t looking for. =P i will send you my pdf. it’s not super detailed but do feel free to ping me with any questions. good luck with creative solutions!