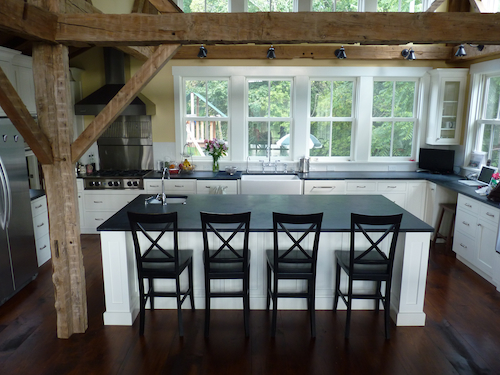
Even chinese grandmas have their indulgences. This kitchen is mine. I spent hundreds of hours researching every last detail, meticulously sketched scale floor plans and elevations, mapped out various workflow scenarios. The look is pure simplicity – it is a farmhouse kitchen – but it’s all tricked out for maximum functionality.
This is my primary workspace – the aisle between the island and the back wall. If I’m awake, I’m here. At the far end of this photo is my office – the open knee space under the counter. If I’m not cooking, I’m perched on the stool and typing away at my MacBook.
Here are my hidden treasures. At the lower right corner is my secret foot pedal to operate the island sink. I do my prep work at the island, and I wanted handsfree sink activation for my dough-encrusted or E.coli-contaminated hands.
Further along the island is a white plastic switch, which activates a secret dustbin that sucks crumbs into my central vacuum system. The only way it could be better is if I had put it on the other side of the island. Turns out I don’t produce nearly as much floor waste cooking as my little people do eating at the counter stools on the other side.
The centerpiece of my farmhouse kitchen – the farmhouse sink. There are dishwashers on either side, which with my four kids and another dozen and a half close relatives nearby, we use constantly.
With all the windows, I have almost no upper cabinetry. I adore these deep dish drawers, and having 24 of everything so I never have to use disposable plates (too much waste). These drawers are directly across the aisle from the dishwashers so that unloading is easy. Also the aisle is wide enough that the drawers don’t bump into the dishwasher door when it’s down (this is where the graph paper comes in handy with kitchen planning).
This is my pantry. I was adamant about having open shelves, which I love so much I leave the pantry door open so I can see them.
This is my six-burner BlueStar gas rangetop. I love the burners – they’re cast iron (I can’t stand shiny burners that only look good new – these never look pristine and never look gross either), they’re open (stuff just falls through to a catch shelf that pulls out), they have a cool star configuration (so the flame hits the pan in the center and out, not just in a wide ring around a burner cap) and they’re continuous (easy to slide heavy pot from one burner to another).
This storage space for baking pans and cookie sheets is fantastically useful.
And most of all I am so happy with the soapstone countertops. I really struggled with this decision. But soapstone was what I wanted from the beginning, and despite having to hunt far afield to find a stone I liked, and despite the fact that it was my most expensive indulgence, I could not be happier with it. I love the soft, warm feel of it, and I could almost bring a blanket and pillow and sleep on the island.
For anyone planning their own dream kitchen, all my favorite kitchen ideas came from the GardenWeb forums at That Home Site!. There are forums on every home topic – bathrooms, kitchens, building, remodeling, etc – and an extremely active and knowledgeable community. Search the archives and tap into a deep and diverse repository of information.
* * * *
Here’s a link to a follow-up post: My dream kitchen, part 2.

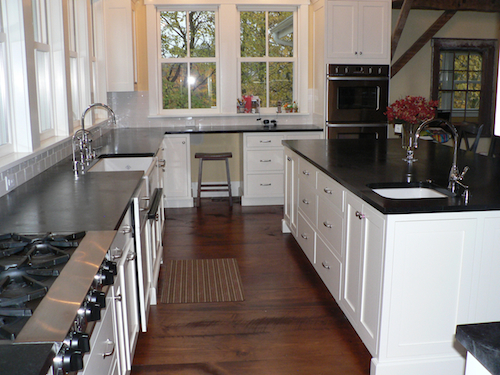
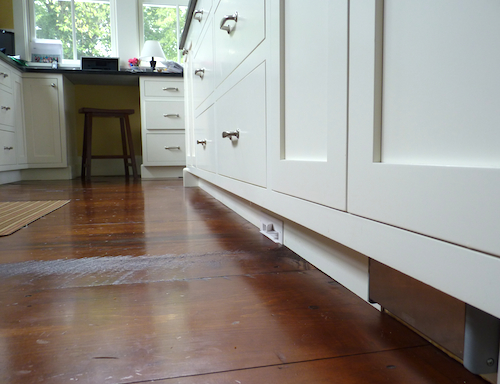
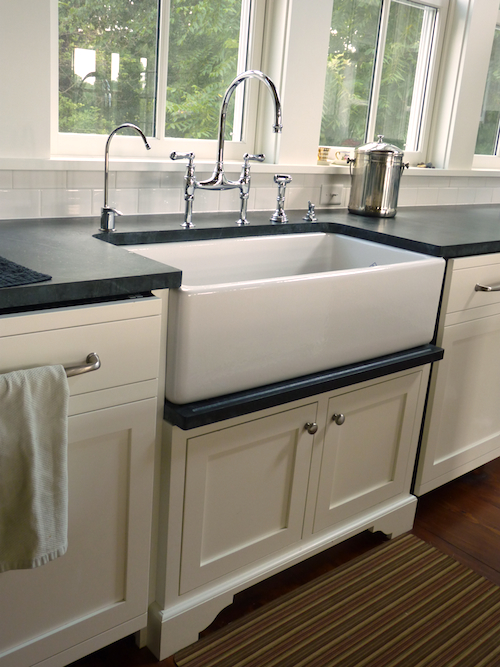
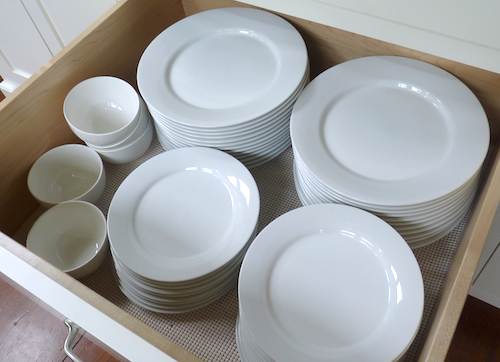
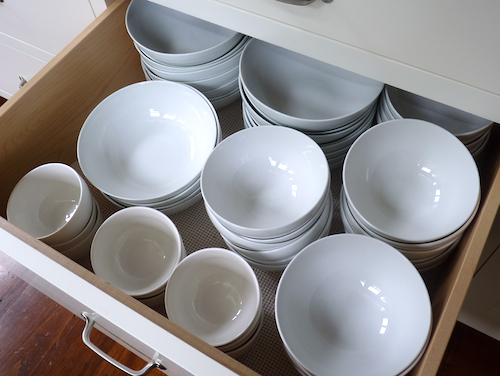

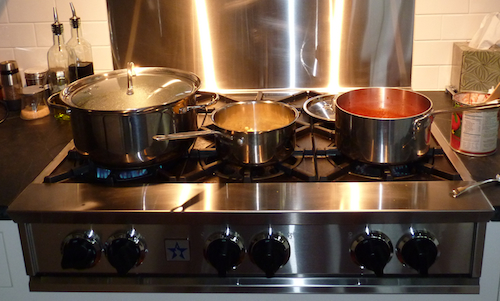
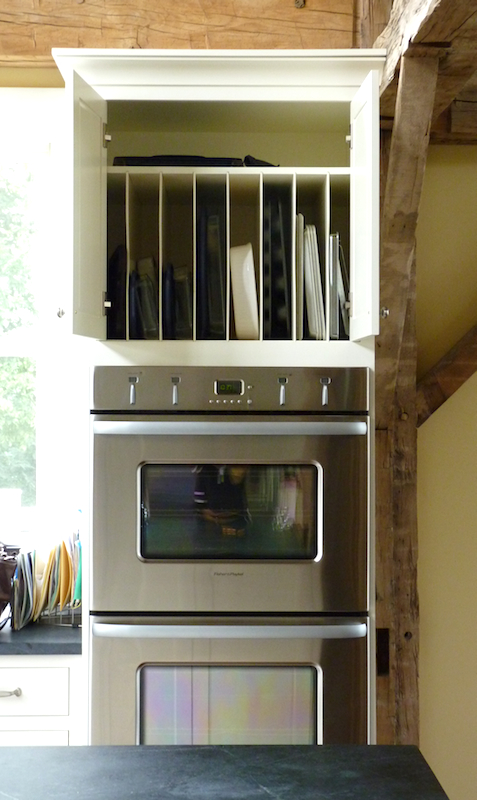


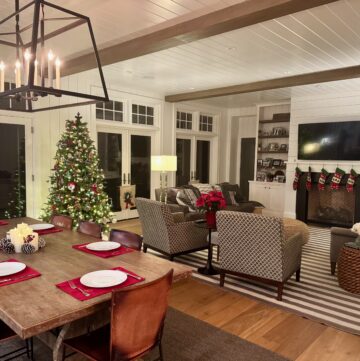
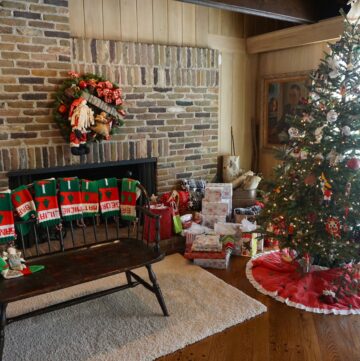
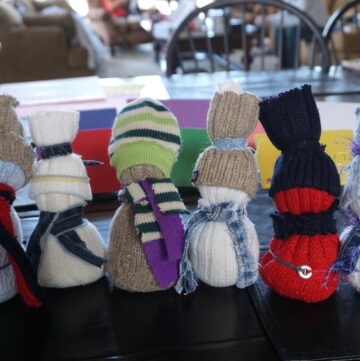
funny to comment on my own post…but thought it would be useful to link to follow-up commentary on this post at the gardenweb kitchen forum. such a great community of enthusiastic and talented DIYers! i’ve posted responses to questions from floor plan/layout to flooring to what types of dishes i bought. also will be posting some additional photos on the same thread next week.
I love that kitchen! I bet the soapstone feels wonderful.
Came here looking for a teriyaki sauce recipe and ended up in someone else’s kitchen.
lol don, i am so glad you came by!
I am visiting your blog from GW. Great job! Love your floor, pantry and drip rail. Enjoy~!
I’m here from GW, too. I’m thinking I should change my cookie sheet storage to on edge like yours. I kind of forgot about doing that in the whole stressful process.
Also here from GW. We’re still in the planning stage and I’ve forwarded your website to my GC telling him this is exactly the kitchen I want. Congratulations on a job well done!
I think I’m in love with your kitchen. Love. Love.
Finally, another person obsessed with the same details that I want some day in my dream kitchen. Must be those of us with 4 kids that want everything efficient and streamlined. As just one example, a foot operated sink!! And people thought I was crazy. Something else I dream about is a hidden/pullout stool under the sinks for my 4 kids. The ten year old is the only one just now able to reach the handle.
Found your site from your PAMP post. Will continue to stop by.
hi katherine – i thought about the pullout stepstool too. right now my older two (8 and 6) can use the foot pedal sink (easier because you don’t need to reach the handle to turn it on/off). but now i’m glad i don’t have the stepstool, because i might never get the 4 yr old and almost-2 yr old out of the kitchen. you know how it is with water. =P also there’s a powder room just outside the kitchen, so i like to send everyone there to wash hands. thanks so much for coming by, and for taking the time to comment! i really appreciate it.
I LOVE your kitchen…very beautiful!
So, is your dream kitchen shown above in your Palo Alto home or your new Ohio home? If it was in the Palo Alto home, did you recently sell that home and/or are planning on selling it? I’m interested in buying… It’s spectacular!!! Seriously.
you are sweet! kitchen is in ohio – CA is a tiny galley kitchen that you would definitely not want. =P
Could you by any chance tell me what lights you used? I am looking for exactly this look for my new kitchen, but I can only find lights with hammered bronze shades? Are yours smooth? I love the look and the kitchen as a whole.
hi brickton – this is the light: world imports dark sky wall lantern. ours are hammered, not smooth, though that light does come in a number of finishes. good luck!
Your kitchen is stunning. May I ask what type of soapstone you have? Is it one of the harder types? Has it worn well? Thanks so much.
Regards,
Lisa
hi lisa – it’s minas from dorado soapstone. according to the dorado site, it’s hardness level 2, which is average. it really wears beautifully. has a timeless look when it’s new, and it never changes. of course soapstone is hard as any stone, but it has a great softness to it (as opposed to the glassiness of granite, for example) that i just adore. i used to oil it every few weeks, but i haven’t oiled in months and it still looks great. definitely keeps the dark charcoal color now even without oiling. i actually enjoy oiling it – it’s the clearing off of everything on the counter that’s a pain. =)
Thanks so much. I also love your deck-mounted kitchen high arc faucet over the farmhouse sink. Is it the Kohler Parc faucet?
hi lisa, that faucet was a huge splurge – it’s a perrin & rowe (part of rohl). but it is in a very prominent place in the kitchen, so it was kind of a statement piece.
Hi ! Love love love your kitchen- we just finished a similar one here in Palo Alto.. i’m wondering how you are keeping your soapstone clean etc esp w kids and lots of cooking.. so far we ‘ve done mineral oil several times but it has not yet fully absorbed… was wondering you’re advice. thanks for this great blog! -Anna
hi anna – the soapstone is really easy to keep clean. i like how you can see the crumbs (my mom has an earth tone granite, and i really dislike how it camouflages everything), but it’s also forgiving enough that a less-than-pristine countertop still looks fine. soapstone is nonporous, so you really don’t have to worry about any spills absorbing in. i find it worry-free – hot dishes from the oven go directly on the island and so does everything else. everything cleans off – even my two year old writing with markers (washable, fortunately) and pencils. i think you will enjoy it. after a year of use, i rarely oil it anymore, but it stays dark and lovely. do you have any pictures posted of your kitchen in PA? if you have some to share, i’d love to see…email me using the contact form!
What kind of floors are in your kitchen?
hi alaina – they’re wide plank pine from carlisle.
I love everything about this kitchen, and am so envious of your airy, light-filled space.
I can see why you’re never anywhere else–I’d be installing a shower in the corner. (-:
I took am here from GardenWeb – as I you have probably already figured out, someone recently started a new thread admiring your kitchen. I would love, love, love to get your floorplan via pdf. I love your big island and am wondering if I can make a similar floorplan work in my space. Thank you.
thanks for coming by, laura! hope the floor plan is helpful – do let me know if i can help with other info. i spent a ton of time working out every detail, but it really does pay off in the end. good luck!
Yours is the nearest thing to an absolutely perfect kitchen that I have ever seen. Would you mind if a mom of seven in rural ontario “borrowed” a lot of your wonderful ideas? It’s for a new build of a modest home (except the kitchen – the most important room in the house!)
Found you via theKitchn profile today and I am beyond enamored with your kitchen! It’s absolutely gorgeous 🙂
I found your website , when , I was looking for a balsamic vinagrette.
The recipe is great and I love your website.
Your kitchen is beautiful.
Thanks for sharing 🙂
hi gail – so glad you found me, and thank you for taking the time to comment!
just realized i didn’t reply to aly and sherri from over a year ago…sigh.
sherri – hope your house building went well, especially that all-important kitchen for feeding those seven kids (supermom!!).
aly – thanks so much for coming by!
Hi CG. What else is there to do at 4am when insomnia kicks in? Surf the web for my favorite salad dressing and happened upon your site! Very cute, I love it and added it to my favorites tab. Look forward to getting to know the bloggers! Take care, Anne B. Delaware OH
hi anne – sorry about the insomnia, but glad you discovered me…and i’m right in your backyard! isn’t that funny? wander the web and wind up back in central ohio. =)
Where in Central Ohio, if I may? I’m from hilliard/Dublin.
hi priya – yay, a buckeye! we are north of powell. so nice to have readers in the hood. =)
Lillian-you are amazing. I should have just copied your kitchen!!!!
I love your kitchen! I am looking at getting a white kitchen, i too have 4 small children. My contractor is telling me that they will chip and I will hate it in less than 5 years. Can you weigh in??? I’d love to hear from someone who’s been there and done that. oh, we’re looking at Bishop cabinetry.
hi lisa – great question. in ohio my cabinets have a catalyzed conversion varnish, which is a very durable finish. in california, environmental restrictions don’t allow that kind of finish, and more commonly cabinets seem to be finished on site with regular stain/paint. i saw a house with white painted cabinetry in CA (family had 5 little kids!), and even though they’d only moved in a few months earlier, there were definitely chips on the cabinetry. so if you can believe it, i shipped in cabinets from ohio for the CA house – it ended up being not more expensive than buying cabinets in CA due to price difference, though it did seem ridiculous. but we are a hard-wearing family, as you know with four kids.
after three years of daily wear, our cabinetry is not perfect in ohio, but it’s also not so bad that i notice on a normal basis. but i am also not terribly fastidious about wear and tear, which is why i chose materials (soapstone for counters, pine for floors) that age well (ie look fine a bit dinged up). the white cabinetry was not the most practical choice from that standpoint, but for me it was all about light and reflectivity. i like to work in a bright space.
good luck with your choice! sorry for the delay getting back to your question – it’s been a crazy couple of weeks.
cheers,
lilian
Thanks in advance!! Lisa
Hi CG!
I love the look of your kitchen! I’m planning a reno with a white porcelain farmhouse sink too, but have been warned off by my Chinese mother that it will scratch and chip too easily. How is your sink holding up?
The second sink in the island is genius. I’m thinking of a stainless steel one there for scrubbing pots and stuff, to keep my theoretical farmhouse one pristine.
Thoughts?
Thanks,
Rae
hi rae – i’m super practical too, like your mom, but i love my white farmhouse sink. the one i have (rohl shaw farmhouse) is actually fireclay. i’ve also had a porcelain-coated cast iron sink before and like those too. the fireclay is very durable, no issues. and both fireclay and cast iron are quieter than stainless (very thick and heavy duty, which helps dampen water sounds). i use a sink grid, which i find really useful for when i accidentally drop something while washing, and the only annoyance is that i had to buy the rohl grid to fit (pricey, but it does last).
i rinse off the sink after washing dishes, as i would with stainless, and i also give it a scrub when it’s looking dingy. but it’s really easy to clean, no special stuff needed. you won’t want to scrub pots in your island sink, unless you are putting in a giant one (which i would not recommend – counter space is too precious!). so my farm sink is a workhorse, and it looks great still. but i’m not into pristine – kitchens especially are meant to be used.
hope that helps – good luck!
I think I am in love with your kitchen. Awesome work!
thank you maya, my kitchen loves you back!
Hi Chinese Grandma,
I am “Future Jewish Grandma” and I felt like I met my soul mate when I stumbled upon your kitchen this morning. We are about to re-do ours, and I got a little worried/inspired when I saw all the thought and care you’ve taken with function in yours. It’s truly lovely, and uncanny how your own preferences mirror my own. I too am having a black soap stone counter with white cabinets. I love the Blue Star but was convinced by my husband that we should get a wolf. I am currently deciding two things, and I hope you can shed your wisdom. #1. My heart is telling me to get the 36 inch Shaw(perfect for bathing babies in,) but I’m afraid it will look too big in my kitchen or perhaps awkward a few feet away from my 36 inch range? Do you love it? What are the advantages you see in it over the 30inch? #2. Do you mind sharing the color of your cabinets? You got it just right! Is the window trim a different color? Am I making a mistake to get roll out drawers in my pantry (not as big as your pantry?) Everyone says I’ll love them, but I’m more old fashioned.
Karen
hi karen – like everything, kitchen planning is all about tradeoffs. i think a 30-inch shaw would be great too – it is less expensive than the 36″, and six inches of counterspace is very valuable. in my kitchen i happened to have enough counterspace to spare, but that is a rare thing! you might want to check out this thread or this one from gardenweb on the subject.
paint color is highly dependent on the light where you live. ohio runs cloudier than california, and the color of the light is cooler. my white in ohio is benjamin moore mascarpone, which runs creamy (and the window trim is the same as the cabinetry) and compensates for the cool light. the california kitchen is a more contemporary look, and the light is very warm. the color i picked for CA is benjamin moore chantilly lace, a much cooler white. mascarpone would look yellowy in california, and chantilly lace would look bluish and cold in ohio. but they both look perfectly white in their respective environments.
here’s the thing with drawers – they reduce your width somewhat vs shelving (because of the drawer walls and rolling tracks). but if you have deep shelving, they are very functional so that you don’t lose things in deep recesses. with shallower shelving, having open shelves is easy and simple to use.
hope that helps – so glad you found useful input here in your kitchen planning!
Thank you, CG!!! I so appreciate your input! Yes! about the colors! I feel almost guilty going with a cooler white, but instinctively know it’s better because I live in sunny Denver. I think the beautiful, but yellower whites, look too yellow here.
I am about to pull the trigger on the flat panel drawers– which I hadn’t considered since seeing your photos this morning. Impulse buy! I know! Do you think they are contemporary? I do not want contemporary. I love the vintage farm feel, and I think your kitchen is just that. But you did say it’s a little contemporary. My husband prefers the shaker drawers. We are having the soapstone along with white shaker, inset cabinets. Any thoughts on the drawers and their “shakerness?”
i LOVE flat drawer fronts. flat slab, and the hardware is all the decoration you need. they are not contemporary – just clean – the hardware you pick sets the style. i think the frames get too busy, especially if you have any shallow drawers. but that’s just me! i think flat fronts are too plain for many people, but i adore them.
cg,
Is this picture your Ohio home? I snooped around on your website and it looks like you have a new home now. Thank you for all your help today! You helped me get over the hump and follow my heart on kitchen design. I am going to be a Chinese grandma too one day.
Hi Chinese Grandma,
I appreciate all the advice you’ve given me so far. I have one more questions. What are the rail and stile dimensions on your cabinets?
Karen
hi karen – i’m at 2 1/8″ all around on the rails and stiles. cheers!
LOVE! Thanks for all the thoughts on the soapstone. I have wanted it for my “forever” kitchen that we will be starting in a few months and this discussion has been so helpful! Question: Is the farm sink sitting on soapstone too or is that just painted black? Thanks so much!
hi almost a grandma – the sink does have a soapstone drip rail, but it’s as much for look as function. it’s really not necessary. =)
It was so great to see you this weekend at IFBC! And thanks again for sharing your notes with me. Your kitchen is fantastic and has so many elements I’ve always wanted, including the dual dishwashers and farmhouse sink. We recently updated our appliances, but your shelves and deep drawers are inspiring me to consider going a little further with the reno 🙂
hi lisa – wish we’d had more time to visit! let me know if you make it to the bay area, love to hang with you in the kitchen. =)
Can you tell me which manufacturer made your foot pedal for the sink? And have you been happy with it?
hi tracy – mine is from tapmaster, and i really love it. it’s a kickplate at the base of my cabinet, very easy to press on and release. i’ve also tried this model, which has a more discreet control, but i found it harder to use and less intuitive to someone visiting who has no idea how to get the water to turn on. =P
a more economical option is to get a touch-on-touch-off type faucet, but i don’t know how reliable those are over time – and it would have been a disaster for when i had a toddler climbing all over my kitchen island. the tapmaster is not cheap, but it’s super sturdy and seems like it will last forever. good luck!
Hi!
Stumbled onto your blog via a google search. Beautiful kitchen! Are you cabinets a particular brand? Sounds like you did not use job built cabinets. I’m researching different brands right now. How do you like yours? Thanks!
hi mary – our cabinets were made by cooley custom cabinetry in plain city, ohio, and they are outstanding. expensive, but the catalyzed conversion varnish finish is so much more durable than a regular painted finish. and with four kids, we really benefit from an extra-tough finish. custom cabinetry has the benefit of maximizing your storage space (cabinets built specifically to your dimensions, instead of you fitting in standard cabinetry dimensions into your space, which inevitably results in some wasted space), but you can get a great look with affordable options too. best of luck with your project!
I love your kitchen. Could you tell me what you purchased as your prep sink including it’s size? I am purchasing a shaw farmhouse sink and wanted a prep sink to match it. Thanks.
Also, what faucet did you put on your prep sink to match your beautiful main sink faucet? Thanks!
oh the kitchen faucets – such a crazy splurge! we have the rohl 4700 bar faucet at the prep sink, which has a great gooseneck and streamlined control lever.
What is the name and size of the prep sink you chose?
did that response not go through earlier? prep sink is rohl allia – i think it’s just one size (square). love it.
Thanks for the prep sink info. For your floors I see you got them at Carlisle. Did you have them shipped to you or are you local to them? We live in PA and are looking for wide planked flooring for our kitchen and was wondering if they would be an option for us. Which type of flooring from them did you buy? I love your look. Are they finished at Carlisle or at your home?
hi kim – carlisle shipped us the flooring. we bought the eastern white pine. they shipped us the stain along with the flooring, and we finished the flooring on site after install. i think in the end we went with a mix of two of their stains: bradford umber and sturbridge brown.
Oh, and did you do the pre distressing or did Carlisle do it? How did you predistress if it was you that did it? I have 7 kids…I could just let them loose on it for a few days and bingo…predistressed:)
we had carlisle do a little bit of distressing, but we knew with 4 kids we would do most of it. =P with 7 you will be there in no time! that is the great thing about pine – it’s soft, and it dents, but it really does add character to the wood. no other wood looks better dinged up.
Sorry, one more….Do you think a dog would be way too hard on your pine flooring? It will only be in my kitchen.
i don’t know – we’ve never owned a dog, so it’s hard for me to judge. i would think that it would be ok – with all our family around, we’ve had so much foot traffic and i never worry about it. but i recommend you talk to the carlisle folks – they are really helpful and great. good luck!
We are going to purchase the rohl allis prep sink for our renovation. How many inches behind did you install the faucet? I’m trying to decide how deep I need to make my island to accommodate seating on one side and the prep sink on the other side. I want to make sure I leave enough space behind the faucet. Also, on your shaw main sink side, are your cabinets the standard 24 inch depth or are the greater than that to accommodate room behind the faucet? It looks like you have a nice amount of room behind the main sink faucet. Thanks.
hi kim – i think we do have a little extra depth in the coutertops along that back wall in ohio (maybe an extra inch). but we have standard depth in california (24″, so countertops are 25.5″ including overhang), and the shaw sink looks great, the facuet is not crowded. in the island, our prep sink faucet is 2.5″ from edge of cutout to the center of faucet. though i think in california we cut the opening just a bit too big all around (too much sink reveal).
Do you know how wide your dish drawers are and if you needed heavy duty drawer glides for a specific weight?
hi kim – dish drawers are 24″ wide, and they do have heavy duty, full-extension glides (though i’m not sure the weight rating).
Hi again, I meant to ask you how it has worked out with minimal upper cabinets. We are thinking of sacrificing them so we can have more windows. Have you found any downsides?
hi megan, i love the open feeling of not having the upper cabinets! but i have enough lower storage, and a pantry. when i had a galley kitchen i couldn’t have lived without my upper cabinets. so it’s all about what you have to work with.
for us the lowers are great because kids can reach dishes, bowls, etc in lower drawers. we even have cups in a drawer, and i love it. but the setup would have been hazardous when we had curious toddlers who wanted to open everything and pull stuff out.
will send you pdf. good luck with your project – so much work but it pays off!
Hi Lillian,
I am considering a Blue star 36 inch range. I know you got the cook top. Are you happy with it? Any advice.
Thanks,
Megan
hi megan – i seriously love my blue star cooktop. the range would be fantastic too. when my kids were little and tugging on everything, i was worried about having ovens low, so i opted for higher double ovens. but i loved the look and function of the range, and the efficiency of having the cooktop and oven together.
Lillian,
Thank you for your kitchen remodel info. My new kitchen is finished and you helped me with a number of things. I love my Bluestar cooktop, the baseboard vacumn, cookie sheet racks above the double ovens and all my amazing drawers!! I wanted a kitchen that people can be in that works.
Thanks”
hi megan – congratulations!! it is such a relief when you get to the end and the result is what you wanted. i am so happy was able to help – thank you for letting me know. =) and enjoy your new gorgeous, well-planned kitchen!
Hi chinese grandma,
I would love to have a pdf. of your kitchen. I was amazed to see the date range in the emails sent. I’m years late! I suppose I should ask, is there any thing you would change after several years of use?
Paulette
hi paulette – i sent you the pdf! i still find this kitchen is pretty perfect for me…although the task lighting over the island could be better. we have a super high ceiling in that great room, so it’s hard to bring enough light down over the island. but overall i love it – large enough to be roomy but still very human sized and welcoming.
but there are so many amazingly wonderful kitchens out there – i’m sure yours will be too! best of luck with the process…it takes stamina (the $$$ and endless decisions!) but is worth it. =)