As life would have it, I’ve done an absurd amount of home building and remodeling in the last dozen years. Chinese grandmas don’t spend lightly, and I thought I’d share some tips on bathroom planning culled from my research. Remodeling or building a home can be exciting, but it is an enormous investment of time, money and effort. Careful planning is essential to a happy result that lasts for years.
Bathroom planning is complex. This post will cover layout and planning issues, and I’ll follow with a second post on materials and finishes. Design inspiration can be found at Pinterest, Apartment Therapy and all over the web, but here I’m just aiming to help you craft your dream bathroom wisely.
Sketch it out – Bathrooms are the most flexible rooms from a planning standpoint. Odd spaces in your floor plan can fit a toilet stall, a sink alcove or an irregularly-shaped shower. And a well-planned bathroom can utilize space very efficiently.
It helps to measure your space, sketch it out on graaph paper and cut out sink, toilet, bath and/or shower sizes so you can play with different configurations. Kohler has a fantastic collection of sample layouts that can help you envision your own space.
Bathroom vanity vs pedestal/console sink? – A pedestal sink (one thick leg) will take up less room, but it also has no storage and usually very little counter space. A console sink (two to four legs) sometimes has a low shelf, and the one in the red powder room below even has a small drawer.
Bathroom vanities, with a countertop above and cabinetry below for storage, are most practical for bathrooms next to bedrooms.
One sink or two? – Two sinks are handy for shared bathrooms, but the extra sink will require a sacrifice of counter space and cabinet storage. Also remember that sinks typically have a mirror above, so make sure your wall allows for one over each, or a large one spanning both.
This double sink has only one mirror due to an existing window. But the convenience of a second sink outweighed the unconventional look. This vanity was just wide enough to fit two sinks and space for drawers between.
Shower or tub? – Personal bathing preference is the primary factor, but other considerations include kids, guests, safe access for seniors and resale value. Cost is also a concern, as tiled shower stalls with glass shower doors are more expensive than a tub or pre-made shower stall and a curtain rod.
Whirlpool tubs, with generous space and bubbly jets, are a common dream bathroom indulgence. But the chinese grandma in me sees a maintenance hassle that takes forever to fill. Luxury to me is a beautiful, practical soaking tub.
Door in or out? – Don’t forget to think about which way the bathroom door will swing and to consider the space needed for clearance. Bathroom doors will usually stay open, so also make sure the door will have a conveniently empty resting spot.
I’m always tempted by pocket doors to economize on space, but they are noisy to open and close and do not provide as much privacy as regular doors. Also for bathrooms in bedrooms, keep in mind that the pocket doors slide into a wall and think about whether someone is sleeping next to that wall.
The door in this bathroom barely clears the toilet. But barely is enough.
Separate toilet stall? – If you have space, a separate toilet stall can be a nice privacy option. A small space can feel tight, but you can mitigate the claustrophobia effect with a window, a half-wall or no door. When deciding on separate stall, consider light sources in your bathroom and the impact of extra walls.
This under-the-stairs space makes a logical toilet stall. Another door would have been too much in this small space.
Storage – Planning for ample and convenient storage is critical to keeping a mess of stuff from cluttering your dream bathroom. Keep in mind that bathroom cabinetry can fit on odd walls. The black cabinet in the toilet alcove pictured above fits under a sloping ceiling.
Shallow storage is ideal for bathrooms and can squeeze in tight spaces. My clever friend David made this wall-to-wall cabinet just deep enough to fit a double-size roll of toilet paper. It’s an enormous amount of storage and poses no head-bumping risk to users of the toilet below. (Note that bathrooms are not the place for glass cabinet doors!)
What other planning issues have I missed? Feel free to share yours in the comments below.

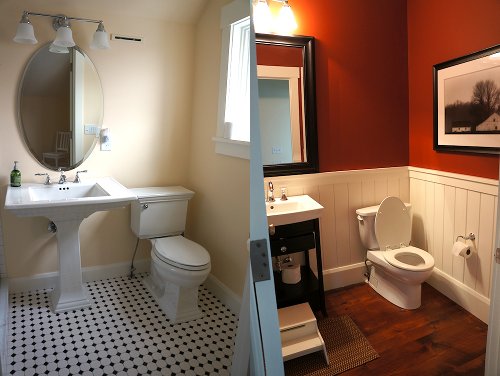
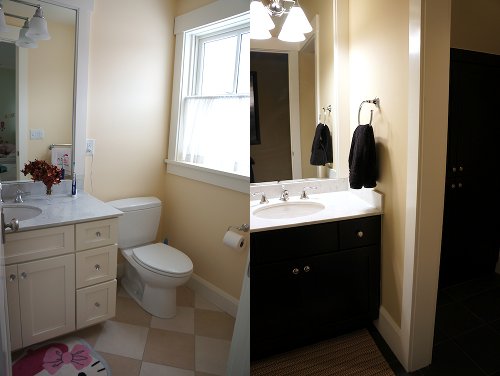

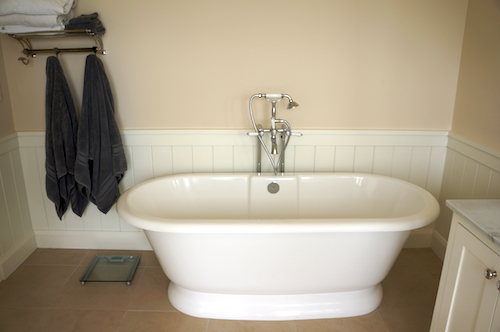
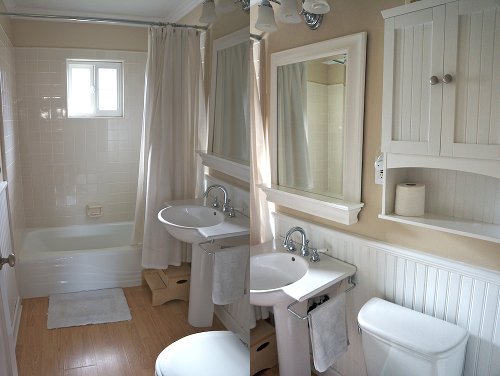
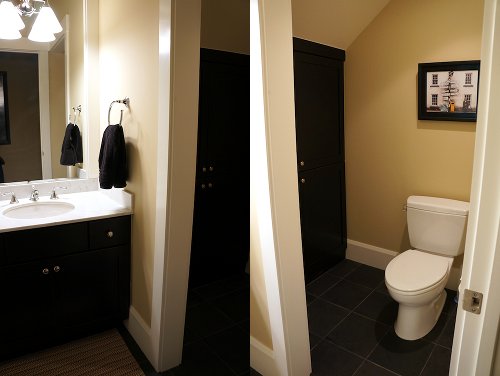
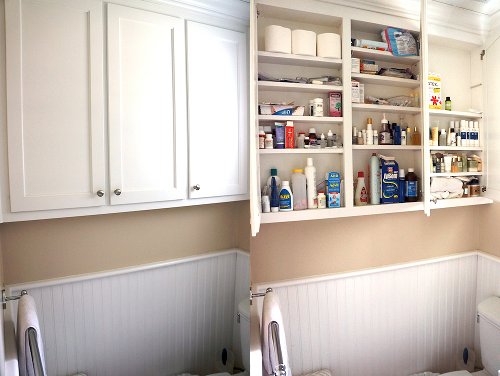

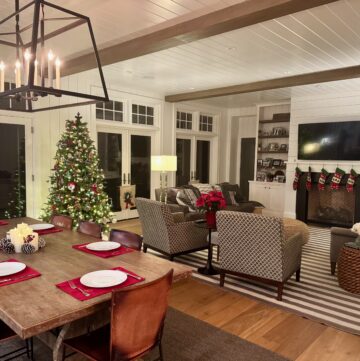
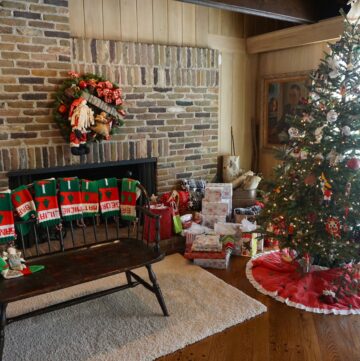

Hey you! this is a really nice article, full of good information. What ideas have you got for studios??? the shallow storage is a fab idea. xxoo
thanks, sidne. small spaces take more creativity. but i know you have that! need to get my second post together, hopefully a few more helpful ideas there…
Lillian,
This is fantastic! How did you know that I needed advice for our bathroom in New York. Thinking of you often, Marie
hi marie – love hearing from you. good luck with nyc, how great!
What another terrific post! By any chance have you done any three-season rooms in all of your remodeling? We are building one this spring and looking for designs now. Thanks for all the great tips on life!
hi jan – have not done any three-season rooms, sorry! i’m sure yours will be fantastic.
This is a very timely post for me, as well! It’s nice to have much of the thought process of designing a bathroom in one place. Do you have a similar post for designing a kitchen?
Since we have to completely gut the bathroom in our tiny 60-year old house down to the studs, I’ve also been thinking of ways to increase storage, as the bathroom is only 5′ x 7.5′. One way is to use the space between studs as storage, too. The door can easily be disguised behind a picture frame, or behind a beadboard wainscot with a magnetic latch. I’ll probably do this for storing extra toothpaste, toothbrushes and other small things like that. You can also do this with an alcove in your shower, too. Just make sure everything is framed and sealed properly.
I’ve been agonizing over the choice between a pedestal sink or a vanity cabinet. The sink/counter can be no more than 24″ wide, which would put it up against the wall by the door. A pedestal would make the room seem a little bigger since more of the floor can be seen, but a vanity would give me a place to store some essentials. It may come down to cost, as pedestals are usually cheaper and we’re newlyweds in our first house. But even our budget re-do will be a welcome change from the blue bathtub and dark gray vinyl floor we have now! The third picture set from the bottom is actually pretty close to what I’m envisioning, except for the color of the wall.
hi marissa – sorry i’m so far behind getting to comments. i don’t have a kitchen design post. kitchens are a little more personalized depending on use (how many people in the household, type of cooking, etc). bathroom function is less varied.
i love using the space between the studs! we have a cabinet like that too…will include picture in my second bathroom post. thanks for sharing your thoughts here, and good luck with your project.
Plan for ease of cleaning, especially with the type of material used. The materials we chose – marble (stains easily), huge expanses of glass (water marks) and the rugged non-slip pale stone (impossible to wipe) – look beautiful, but make me wish for white porcelain and smooth, plain floor tiles when I’m cleaning it!