It’s been five months since the hole in the ground. We had a few exciting weeks after we discovered the basement was a foot too short (a calculation error by the civil engineers, who will have to fix the problem later with a whole lot of dirt). But we’ve been lucky with weather and are ahead of schedule. So the adventure continues.
In Ohio Amish country, my husband’s cousin recently had a house built in seven weeks from breaking ground to move-in. Seven weeks! That doesn’t happen in Silicon Valley.
Getting a building permit here took six months, and that was considered fast. Regulations here are strict, particularly around earthquake readiness, fire prevention and limiting environmental impact. An arborist tells you which trees have to go (eg eucalyptus) and which cannot be removed (eg heritage oaks). Fire sprinklers are required in all new homes. Even disposing of dirt here requires extensive soil testing, and if anything’s amiss, you’ll pay to haul that dirt very far away.
I couldn’t get over the amount of rebar in the basement. It looks like we’re building a commercial parking structure.
Under this calm concrete exterior is the basement of steel. Good thing, since the Hayward fault, which has had a major rupture every 140 years on average since the Middle Ages, last had one 145 years ago.
Framing is the fun part, watching the lines on the house plan become reality.
Here’s the kitchen! Isn’t it fabulous?
Mostly I try to think about the house only when I need to make decisions – house planning will expand to take up all the time you allow for it, in the same way as stuff expands to fill all the space you have for it. The only part I really enjoy thinking about is the kitchen.
A nice kitchen isn’t necessary for making great food – resourceful home cooks and tiny restaurant kitchens in NYC demonstrate this daily. In college I churned out a surprising variety of food from my little dorm room rice cooker. Our rented NYC apartment had a kitchen so tiny I look like a giant next to it. But it took no time to clean.
Here’s our charming galley kitchen in California, pre-remodel.
And here it is, compact and efficient, 10 years after. I tidied the kitchen for this shot, but all I see is the mess through the doorway. Photography is unforgiving!
Finally to our Ohio dream kitchen in 2010. With the kitchen at the center of the household, it is a daily joy to have one that is comfortable and sensibly arranged.
The time I spent looking at the floor plan and imagining myself working in the space paid off. Before the kitchen was even built, I knew where the pots, cups, dishes and utensils would be stored. I knew the aisle was wide enough to have the dishwasher and deep drawers across open simultaneously, to make emptying clean dishes a snap. I had landing spots in mind for hot dishes coming from the stovetop, oven and microwave. I had a drawer for small cups for the kids, so they wouldn’t have to ask or climb up on the countertop. And I was surprised to find that real life in the kitchen was just like I had imagined.
I will definitely replicate some elements from my dream kitchen:
- Minimal upper cabinetry – I didn’t intentionally do this in Ohio, but with all the windows I didn’t have much room for upper cabinets. Now I love the lighter look it gives to the kitchen.
- Big island – We all live at the island – me for cooking prep and the kids for eating, homework and hanging out. Plus the ample storage it provides allows me to do without upper cabinetry.
- Deep drawers – Cabinet doors are a nice looking feature, but drawers are best for storage. I thought dish storage in drawers would be rattly, but with deep drawers and sturdy hardware, it’s very secure. The convenient access is great for kids, and I love not having to dig into dark recesses for pots and pans.
- Soapstone – I’ve loved the soft, matte feel and charcoal color of soapstone since junior high biology class, where I used to leave pencil notes on the countertop to my friend Cindy who sat in my seat the period after. Soapstone is very durable and low-maintenance – it endures my crazy household as serenely as it has endured generations of middle schoolers.
- Foot-operated prep sink faucet – This is a splurge, but it is so useful. I’m not overly germ-phobic, but not having to touch the faucet does help avoid cross-contamination between meat/egg and produce items.
- Light colored cabinetry – White kitchens may be overdone at this point, but I like light in my kitchen. And if my countertops are dark – soapstone only comes in green or gray – I’ll keep my cabinets light.
But I want this kitchen to have a personality of its own. I can’t believe we built a house before the image extravaganza of Houzz – makes planning and communication so much easier, and frees me of stacks of magazines and books.
I have a bunch of inspiration photos, but this one is my current favorite. Like this kitchen, my back wall will have a stove with two doorways, and I think I will have open shelving instead of cabinets. I love the feel of this kitchen, clean and minimal yet homey.
Other links
I enjoyed following the kitchen makeover of Faith Durand, Columbus-based executive editor of the Kitchn. Faith also went for a no-upper-cabinetry look in her Clintonville fixer-upper and took the time to detail out the process, including plans, financing, layout, Ikea kitchen planning and Ikea cabinet assembly. The renovation diary is a fantastic resource for any kitchen dreamers out there.

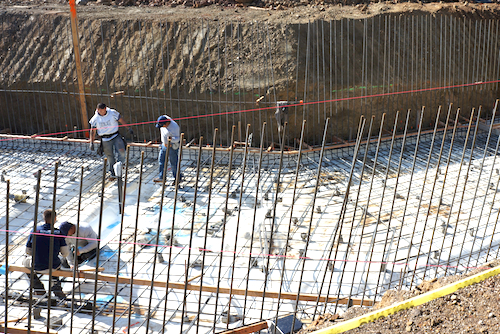
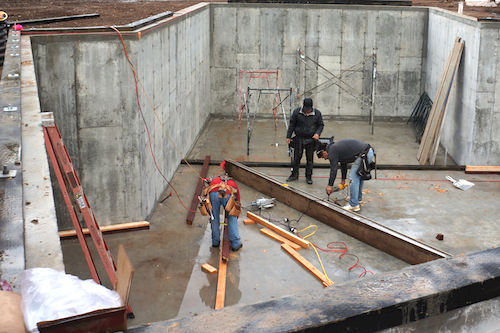
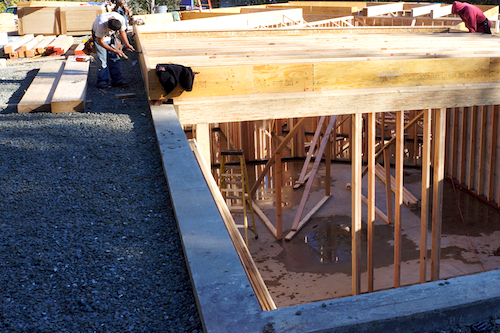
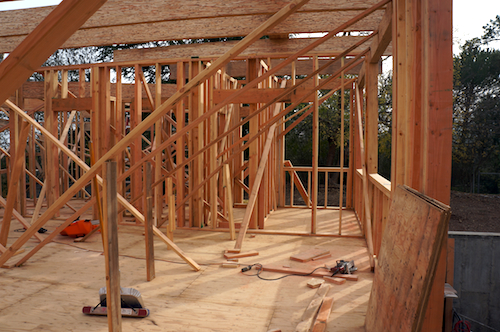
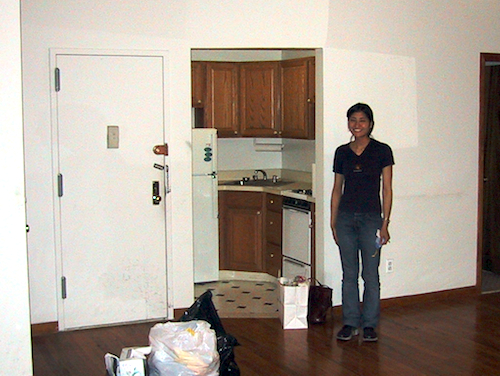
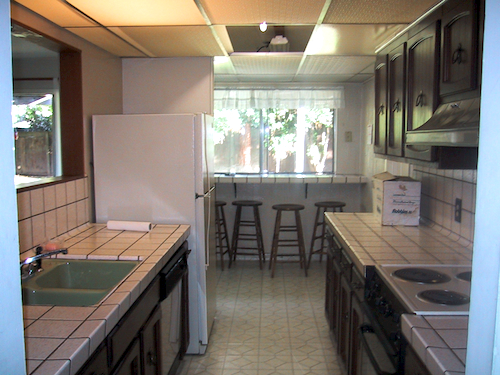
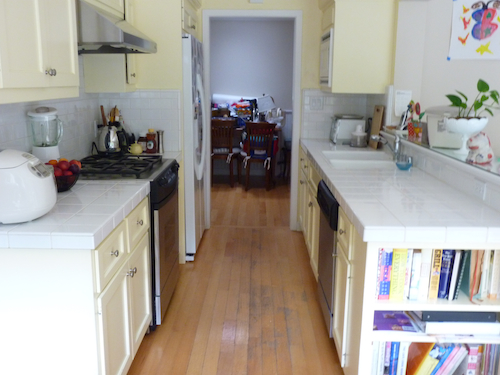
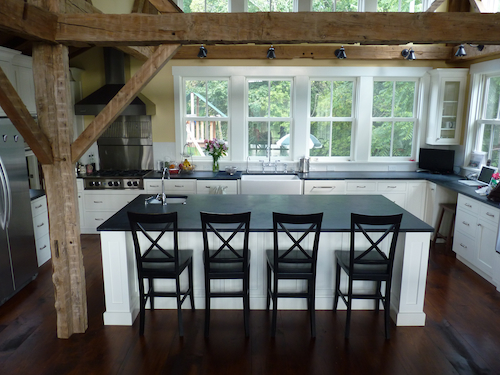


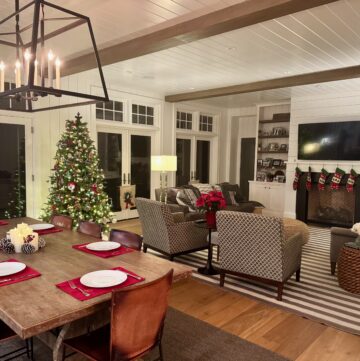
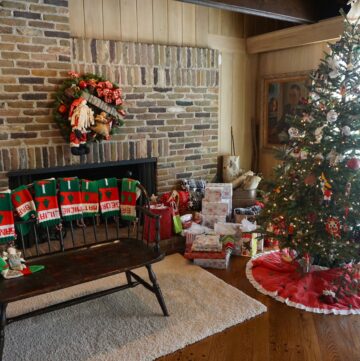

Thanks for a peek into your thought process. I first met you through the kitchn, and loved, loved, loved what you’d done with your own home.
We were planning some kitchen work, and as I was shopping, I kept hearing in my mind your wish that you could sleep on your soapstone countertops. That’s what we chose, and I feel the same way.
By the way, we’ve built several houses and I know it can be an interminable limbo of decision-making and cost overruns. Eek!. Sounds like building in CA is plenty trying. Hang in there.
hi kathieb – great to hear from you, as always! so glad you love your soapstone as much as i do. =)
thanks for your wise words on home building – i am glad this isn’t my first time around, but having made it through once i can’t believe we signed up for round 2. then again, we are the people who had four kids, so clearly we are slow learners! =P
I’m a new follower of your lovely blog, so I just stumbled upon your posts about building a house in CA. At first, I was confused…I thought you lived in Ohio. Is it that you have two homes…one in OH and one in Silicon Valley? How wonderful! I’m looking forward to seeing how your new house develops!
hi kathy – i know, it’s confusing to me too! we went to ohio for a year, which turned into two, which turned into three. finally made it back, but not really because we’ve invaded my mom’s house for the last year and a half while we are building. it’s crazy town here. two homes and four kids was not sane planning. i count my many blessings when i’m on the precipice. =P