Observing someone else’s construction project is like watching someone else’s pregnancy – fun, exciting and surprisingly fast – and the actual experience of building is as staggeringly different as experiencing pregnancy firsthand.
We began a year and a half ago, and I know I’ve been curiously silent on the project. I have a load of useful information I’d love to share, but I haven’t had the distance to be able to communicate it productively.
But I did just discover an update I wrote last June but never posted. I thought I’d share it now, and then the exciting conclusion will be even faster in following.
We’re almost done. And best of all, we’re still married.
* * *
June 2013
It’s pretty crazy, the life systems that are held within the walls of a house. The frame, with its intersecting posts and beams, is the skeleton. Plumbing, with its input and output channels, is the digestive system. HVAC (heating, ventilation and air conditioning for you construction newbies) is the respiratory system. And electrical, with its complex web of lights, switches, outlets and appliances, as well as TV, speakers and internet, is the nervous system that makes it all go.
After the house frame was complete, we had fun going room to room between the spindly posts. As wires, pipes and ducts have been layered through the frame, we mostly stick to actual doorways now.
There are endless decisions at every stage of building, but this one takes a particular amount of imagination. Every sink, toilet and appliance needs to be placed; each light source, wall switch and outlet; air intake and output vents. In Ohio, we have an outlet in the middle of a wall where we thought we’d have a table but later changed our minds. This time we’re trying to be smarter.
Soon we’ll stuff all the gaps with pink fiberglass insulation and seal everything up with drywall, the skin of the house. But for now the guts are hanging out of the ceilings.
The last few months have been a series of mind-straining walkthroughs, placing imaginary cabinetry, furniture, wall hangings and appliances, envisioning where and how much light we’ll need in every room and hallway in the house, locating hypothetical light fixtures, making sure we’ve allocated space for towel racks in reach of sinks and showers, toilet paper holders near toilets, doors that don’t swing out and hit furniture, toilets or sloping ceilings.
I’m not a huge fan of the downward glare of recessed can lighting, though I like the ones that wash walls with light. Light fixtures provide reflected light bouncing off the ceiling in a way that cans cannot, and they also serve as a decorative element. The only problem is that you have to pick them. Fortunately there are good options available in all price ranges.
But cans are very good the kitchen, which is much more about task lighting than ambiance.
Is the TV going to be too high over the fireplace for comfortable viewing? Is the heat from the fireplace going to damage the electronics? (A fireplace mantel helps provide protection.)
Funny to think we are finally getting rid of the giant cathode ray tube TV my husband bought with great fanfare in 1996. For years we worried about it falling on the kids.
Is this too many switches in one place? What’s the logical arrangement of controls so that I don’t flip on four switches every time I need to turn on a light?
What do we do about that giant vent in the corner of the powder room? Should we cover it with cabinetry or a wall? (Answer: wall)
How do we light these basement steps? (Aside from sconces that I need to place, we’ll have low step lights along the wall, very handy for leaving on overnight when people visit.)
We expanded the basement fire escape into an extra-large lightwell to let in more sunshine. It’s pretty great.
Measuring tapes are in constant use on a job site. Kids like them too.
Here’s our resourceful work crew’s on-site construction kitchen, hanging out casually with the nail gun equipment.
And our floating garage, thanks to an unfortunate error by our civil engineers that resulted in our basement being dug over a foot too short. Nothing a mountain of dirt can’t fix later (and thankfully not on our tab).
Back at my mom’s house, this my high-tech drafting table, a hand-me-down my mom and dad salvaged from my cousin. Comes in handy when I geek out and draft out front door and garage door options. The light-up feature is pretty sweet. And thankfully the plastic chair is pretty sturdy.

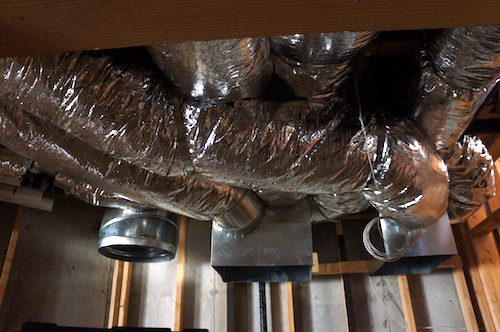
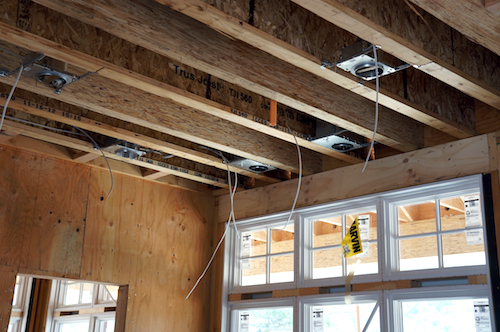
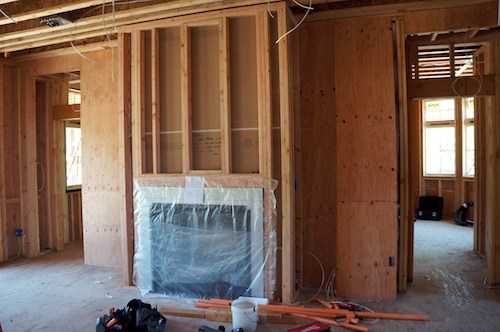
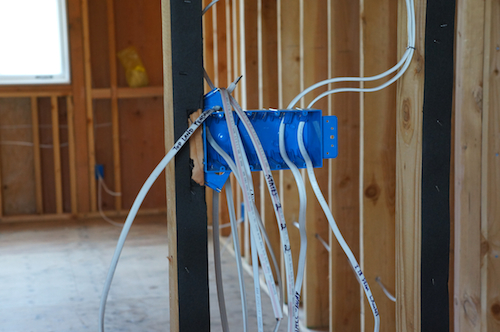
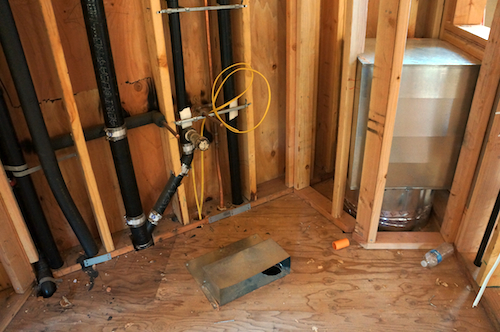
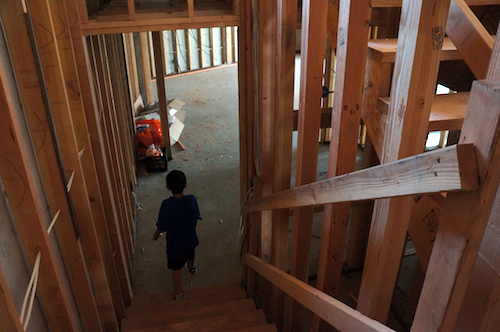
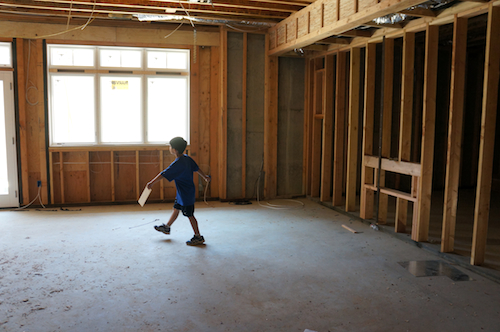
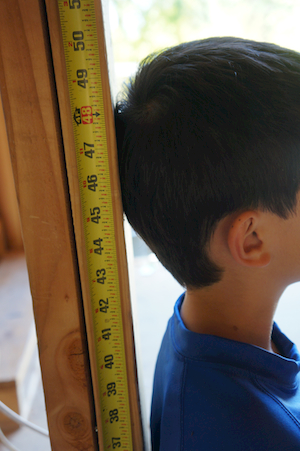
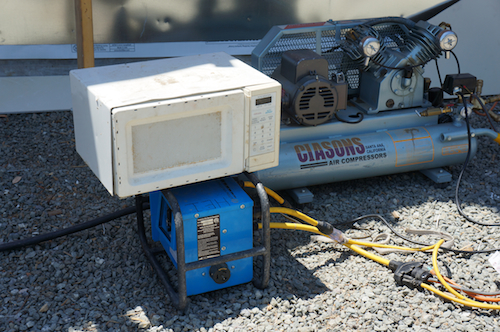
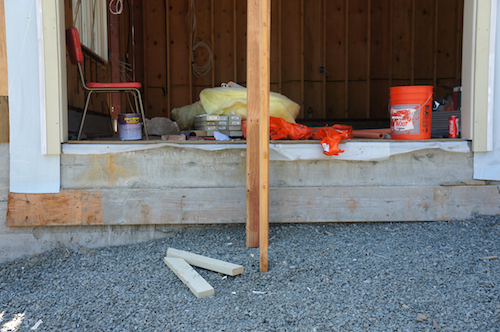
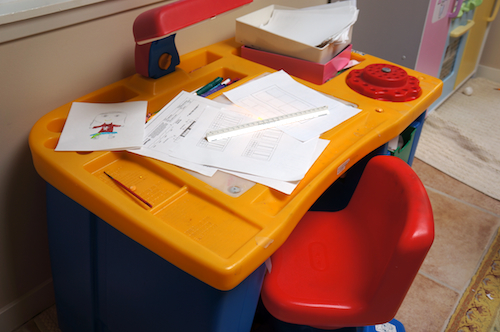

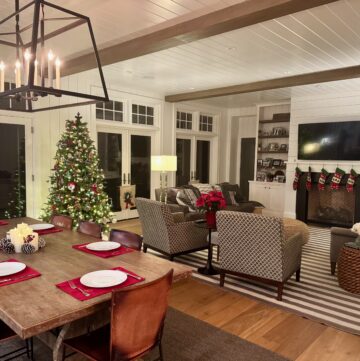
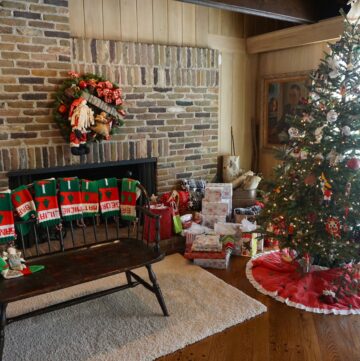
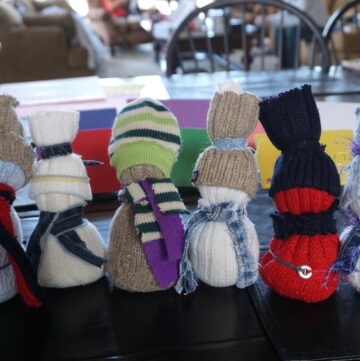
Share back